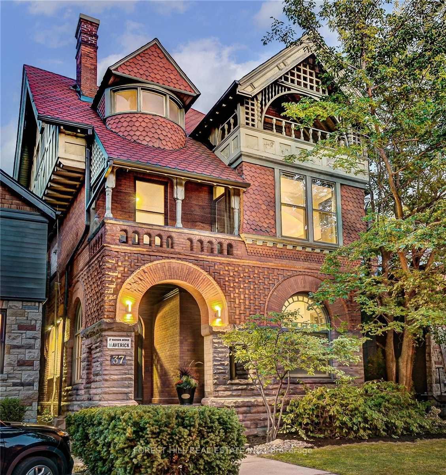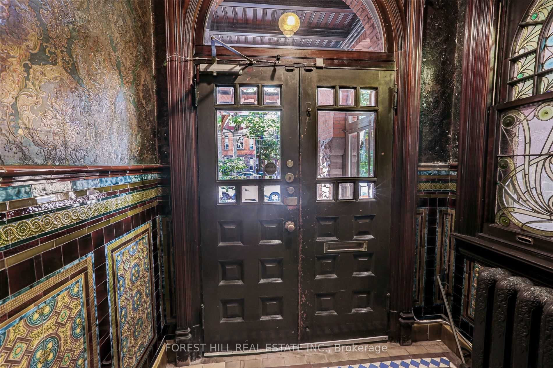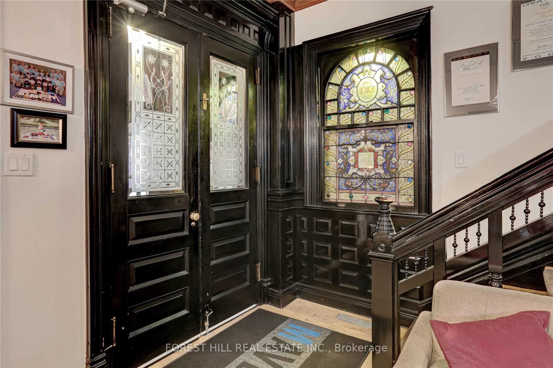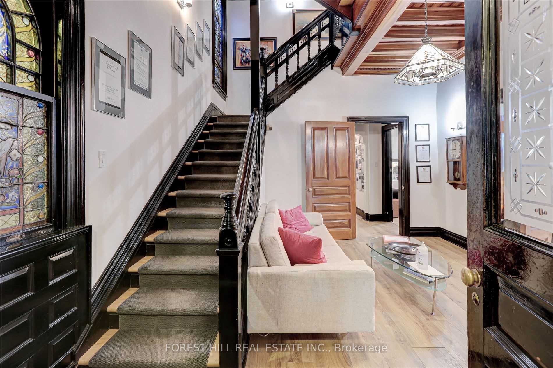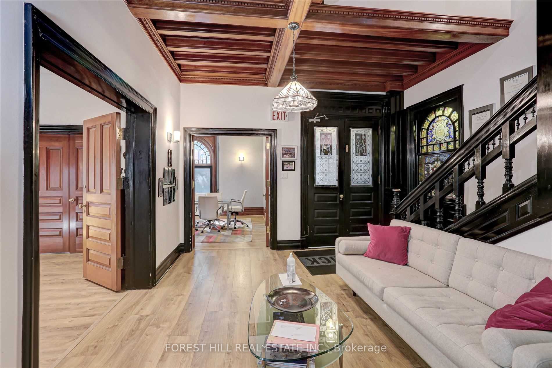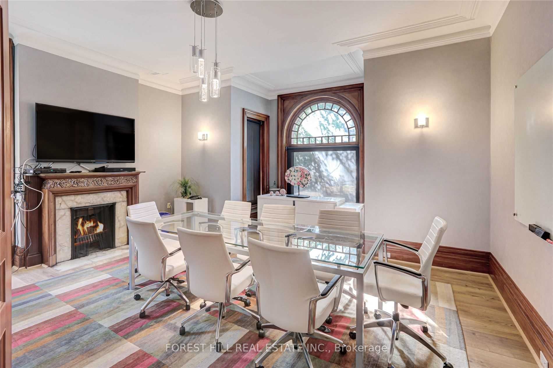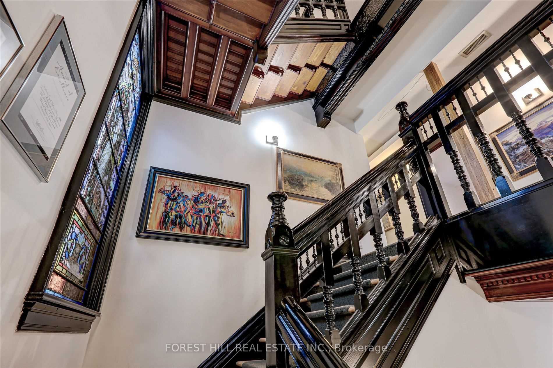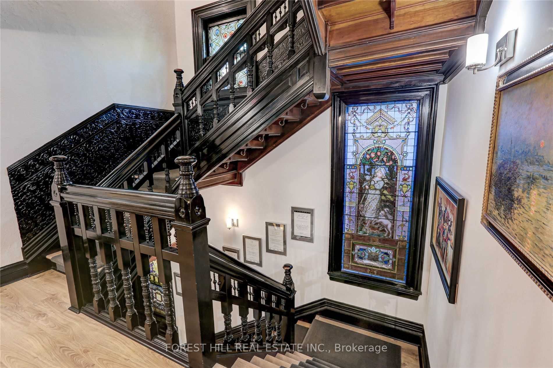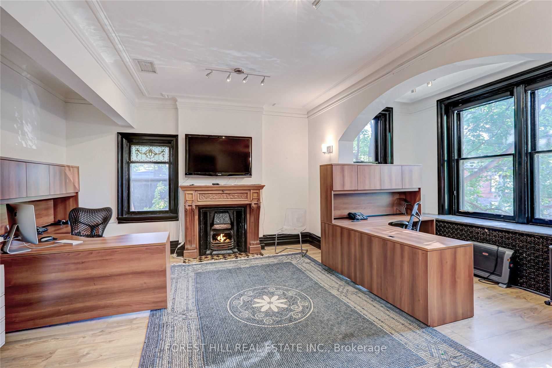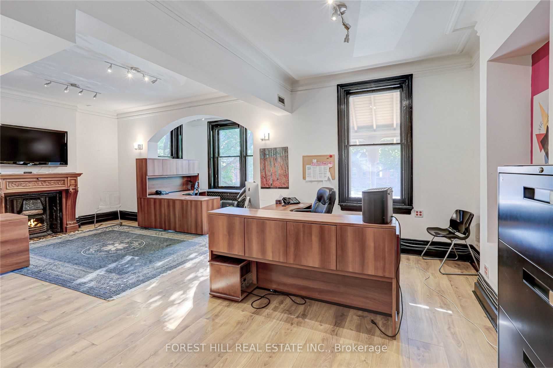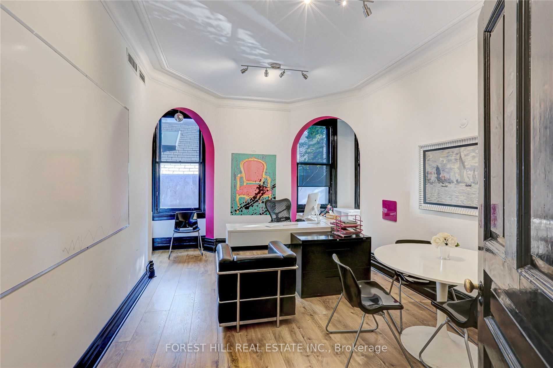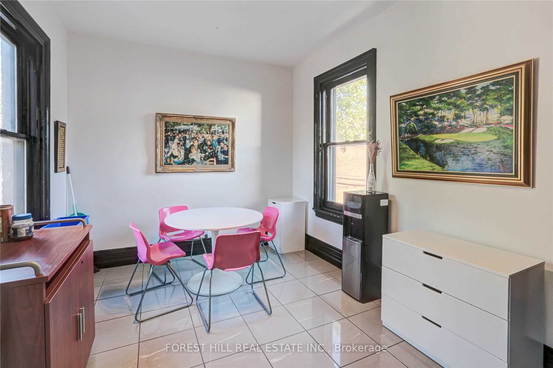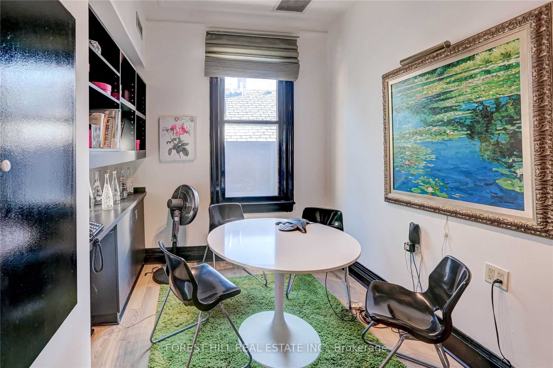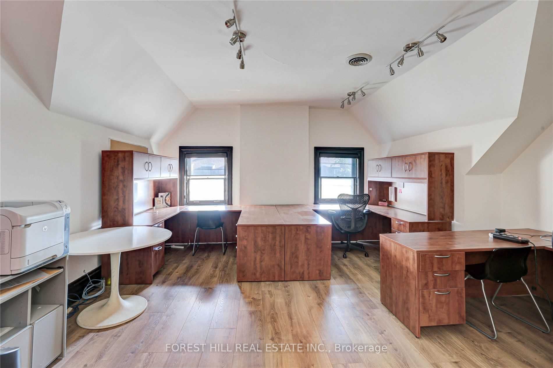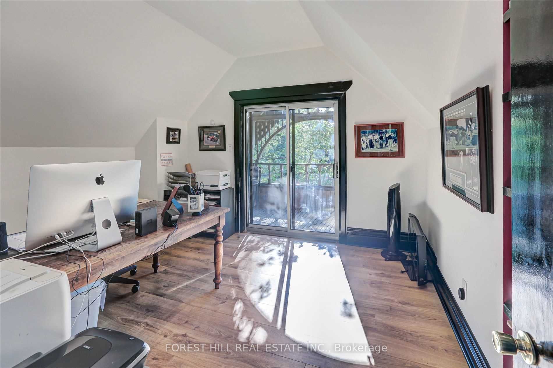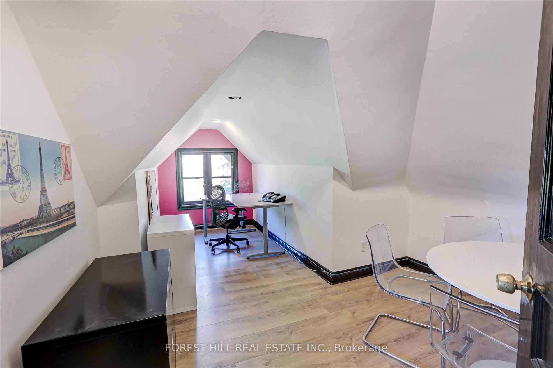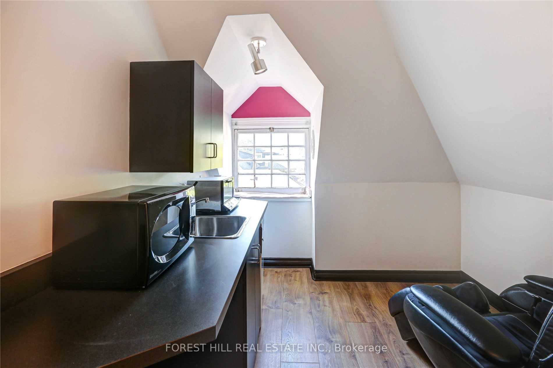| Date | Days on Market | Price | Event | Listing ID |
|---|
|
|
- | $5,500,000 | For Sale | C9416378 |
| 10/18/2024 | 204 | $5,500,000 | Listed | |
|
|
224 | $5,998,000 | Expired | C7312600 |
| 11/20/2023 | 224 | $5,998,000 | Listed | |
|
|
113 | $638,000 | Sold | W7038964 |
| 9/26/2023 | 113 | $699,000 | Listed | |
|
|
101 | $6,488,000 | Expired | C6712754 |
| 8/2/2023 | 101 | $6,488,000 | Listed | |
|
|
90 | $799,000 | Expired | W6203224 |
| 6/23/2023 | 90 | $799,000 | Listed | |
|
|
301 | $6,488,000 | Expired | C5785758 |
| 10/4/2022 | 301 | $6,488,000 | Listed |

